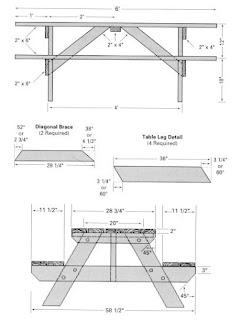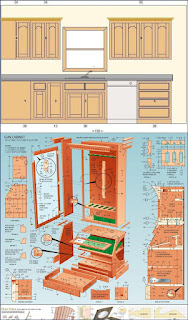Building a Cajon with Superior Acoustic Design
The cajon, a simple yet versatile percussion instrument, offers a surprisingly complex world of acoustic engineering. Building your own allows for precise control over its sound, transforming it from a mere box into a finely tuned instrument. This guide provides a detailed approach to constructing a cajon with superior acoustic properties, focusing on the design elements that significantly influence its tone and resonance.
Choosing Your Wood: The Foundation of Sound
The wood you select forms the backbone of your cajon's sound. Hardwoods are generally preferred for their durability and resonant qualities. Consider these options: birch, maple, oak, and mahogany each impart a unique sonic character. Birch, for example, delivers a bright and snappy sound, while mahogany lends a warmer, more mellow tone. The thickness of the wood also affects the sound; thicker walls generally produce a deeper, fuller bass response. Experiment with different thicknesses to achieve your desired sound profile.
Understanding Wood Density and its Impact
Wood density plays a crucial role in the cajon's resonance. Denser woods tend to vibrate less freely, resulting in a tighter, more focused sound. Conversely, less dense woods produce a more resonant, booming sound. Understanding this relationship is key to tailoring the cajon's sound to your personal preference. For instance, a cajon made with dense maple will offer a crisp, articulate sound, perfect for precise rhythms, while a cajon crafted from less dense mahogany will provide a rich, full-bodied tone ideal for a more melodic approach.
Constructing the Sound Chamber: Optimizing Internal Resonance
The interior of the cajon is just as crucial as the exterior wood. The size and shape of the sound chamber significantly impact the overall tone. A larger chamber generally produces a deeper bass response, while a smaller chamber will yield a more focused, snappy sound. You can experiment with internal bracing to further modify the resonance. Avoid excessive bracing, as this can dampen the vibrations and reduce the volume. The goal is to find a balance between structural integrity and optimal resonance.
Internal Bracing and Sound Modification
Strategic internal bracing can subtly shape your cajon's sound. Experiment with the placement and number of braces. Adding braces near the sound hole can enhance the bass response, while braces near the top can influence the slap tone. You should consider using lighter wood for bracing to avoid overly dampening the vibrations. Remember to leave ample space for air movement within the sound chamber for optimal resonance.
Crafting the Snare System: Achieving the Desired Snappy Response
The snare system, responsible for the distinctive "snappy" sound when striking the playing surface, requires careful attention to detail. The most common method is using a set of snare wires strung across the internal back panel. The tension of these wires directly affects the snappy effect. Experiment with different tensions to find the optimal balance between a crisp, articulate snare sound and a comfortable playing experience.
Choosing Snare Wire Gauge and Tension
The gauge (thickness) of the snare wires also contributes to the overall sound. Thicker wires provide a louder, more pronounced snare effect, whereas thinner wires create a subtler, more delicate sound. Adjusting the tension allows for fine-tuning the snare's response, balancing loudness and clarity. Remember to leave some space between the wires for optimal resonance.
By carefully considering these design aspects â€" wood selection, sound chamber dimensions, and snare system configuration â€" you can create a cajon that truly reflects your artistic vision and delivers the precise sonic characteristics you desire. Enjoy the rewarding process of building your custom cajon!
















.JPG)