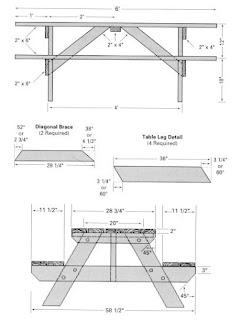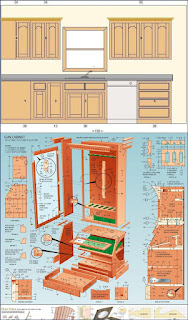Children's Woodworking Projects for Hands-On Learning and Fun
Hey there, parents and educators! Are you looking for fun and engaging activities that will help your kids learn valuable skills while having a blast? Look no further! Woodworking is a fantastic way to boost creativity, problem-solving abilities, and fine motor skills, all while creating something tangible and awesome. Forget screens for a while, and let's get those little hands busy with wood!
Getting Started: Safety First!
Before we dive into the fun projects, let's talk safety. Woodworking involves tools, and safety should always be our top priority. Here's what you need to keep in mind:
Setting Up a Safe Workspace
- Designated Area: Choose a well-lit, spacious area specifically for woodworking. Keep it clear of clutter.
- Adult Supervision: Always supervise children closely, especially when using tools. No exceptions!
- Proper Attire: Encourage kids to wear safety glasses, closed-toe shoes, and clothing that won't get caught in machinery.
- Tool Storage: Keep tools stored away safely when not in use. Out of reach of little hands!
Choosing the Right Tools
For younger children, start with simple, child-safe tools. We're talking things like blunt-ended craft knives, kid-friendly saws (with rounded teeth), and soft mallets. As they get older and more experienced, you can gradually introduce more advanced tools, always under careful supervision. Remember to teach them how to use each tool properly and safely before letting them loose.
Easy Woodworking Projects for Young Children (Ages 3-5)
With little ones, keep it simple and focus on fun! These projects are all about developing hand-eye coordination and creativity.
Nature Collages
Gather some smooth, flat pieces of wood (think small scraps or even sturdy twigs). Let your child decorate them with natural materials like leaves, small twigs, flowers, and seeds. They can use glue to attach everything. These nature-inspired masterpieces are perfect for decorating their rooms.
Painted Wooden Spoons
Plain wooden spoons are readily available and make fantastic canvases for little artists. Let them paint, decorate, and personalize their spoons. They can even add glitter or other embellishments! These can be used for pretend cooking or simply as decorative pieces.
Simple Wooden Puzzles
Using large, thick pieces of wood (think balsa wood or even large craft sticks), create simple shapes that can be easily assembled and disassembled. Let your child help you design and glue the pieces together. This is a great way to introduce basic shapes and spatial reasoning.
Intermediate Woodworking Projects (Ages 6-8)
As children develop their fine motor skills and coordination, we can introduce slightly more complex projects. These projects still emphasize fun but also require more precision and planning.
Birdhouses
Building a birdhouse is a classic woodworking project that's both fun and rewarding. You can find pre-cut kits specifically designed for children, or create your own from simple plans. This teaches kids about measurement, assembly, and the importance of accuracy.
Toy Cars or Trucks
With some assistance, older children can create their own simple toy cars or trucks from scrap wood. This project involves more intricate cutting and shaping, allowing kids to use more advanced tools (always under strict supervision!).
Decorative Wooden Boxes
Building a small wooden box is another excellent project. Kids can learn about joining techniques and create a unique storage solution for their treasures. They can also decorate the box with paint, decoupage, or even pyrography (wood burning – only with adult supervision and appropriate equipment!).
Advanced Woodworking Projects (Ages 9-12)
For older children, we can introduce more complex techniques and projects that require more planning and precision.
Small Furniture Pieces
With appropriate supervision and guidance, older children might be ready to tackle building small pieces of furniture, such as a simple stool or a small bookshelf. This is a chance to learn about more advanced woodworking techniques such as joinery and finishing.
Model Ships or Airplanes
Building model ships or airplanes is a fantastic way to combine woodworking with creative expression. It requires patience, precision, and attention to detail. The finished product will be a source of pride and accomplishment.
Personalized Cutting Boards
Cutting boards are practical, functional, and can be highly personalized. Older children can learn about wood selection, safety considerations when using sharp tools, and finishing techniques to create a beautiful and useful gift.
Finishing Touches and Creative Exploration
Don't forget the fun part! Once the basic structure of the project is complete, let your child's creativity shine. Encourage them to personalize their creations with paint, stain, varnish, stickers, or anything else that inspires them. Let them express their unique style and create something truly special.
Commonly Asked Questions
Q: What kind of wood is best for kids' woodworking projects?
A: Softwoods like pine or balsa wood are ideal for beginners. They are easy to work with and less likely to cause injury.
Q: Are there any woodworking kits specifically designed for kids?
A: Yes! Many companies offer kid-friendly woodworking kits with pre-cut pieces and simple instructions. These are a great way to get started.
Q: What if my child makes a mistake?
A: Mistakes are part of the learning process! Don't worry about perfection. Encourage your child to learn from their mistakes and try again. Sometimes, a "mistake" can even lead to a unique and unexpected design.
Q: How do I keep my child interested in woodworking?
A: Make it fun! Choose projects that align with your child's interests. Let them have some control over the design and decoration process. Celebrate their accomplishments, no matter how small.
Q: Where can I find more project ideas?
A: The internet is a treasure trove of woodworking project ideas for kids. You can find many free plans and tutorials on websites and YouTube.
Remember, the goal is to have fun and learn together! Happy woodworking!





















